Sketch design of a house for my friends from Japan.
Initial data: 1. The size limit is 8X8m. 2. The house is one-story. One bedroom. 3. The house is made of timber or logs. Required additions: 1. External wall thickness 150mm 2. The foundation is shallow concrete. The height of the foundation rib is 500mm, the thickness of the foundation slab is 150mm. Pipes of hydraulic underfloor heating are placed in the foundation slab. 3. The roof is insulated. Roofing is not essential. 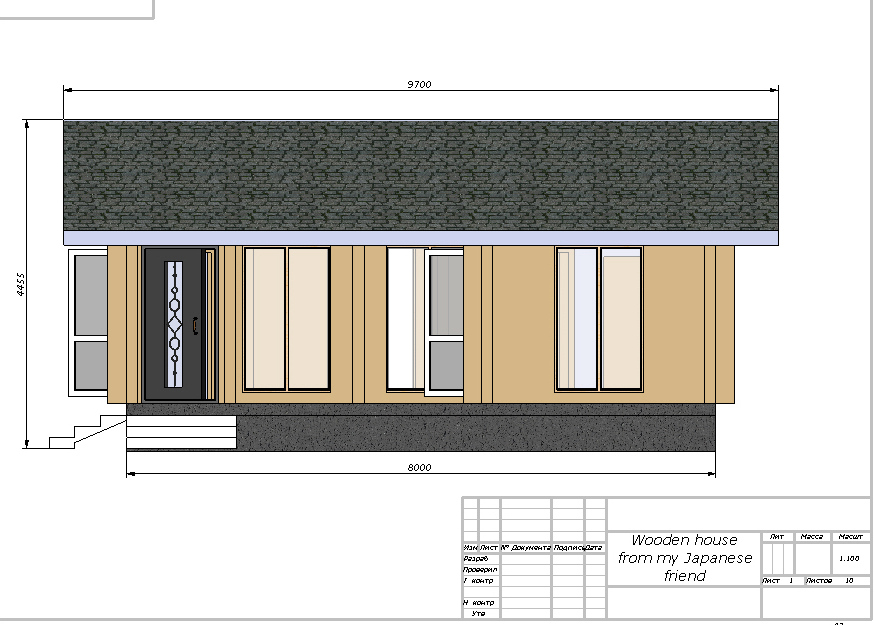
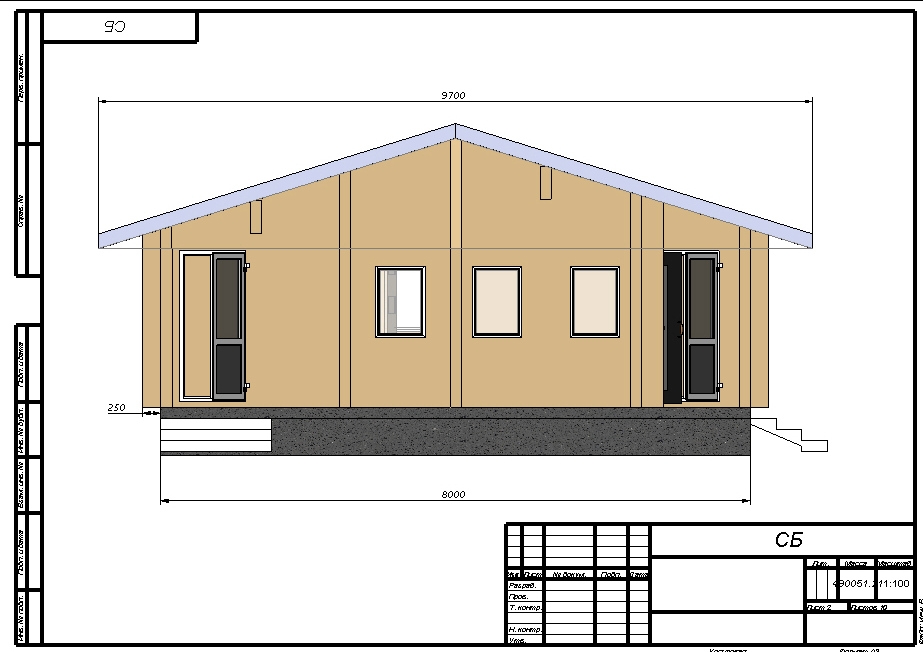
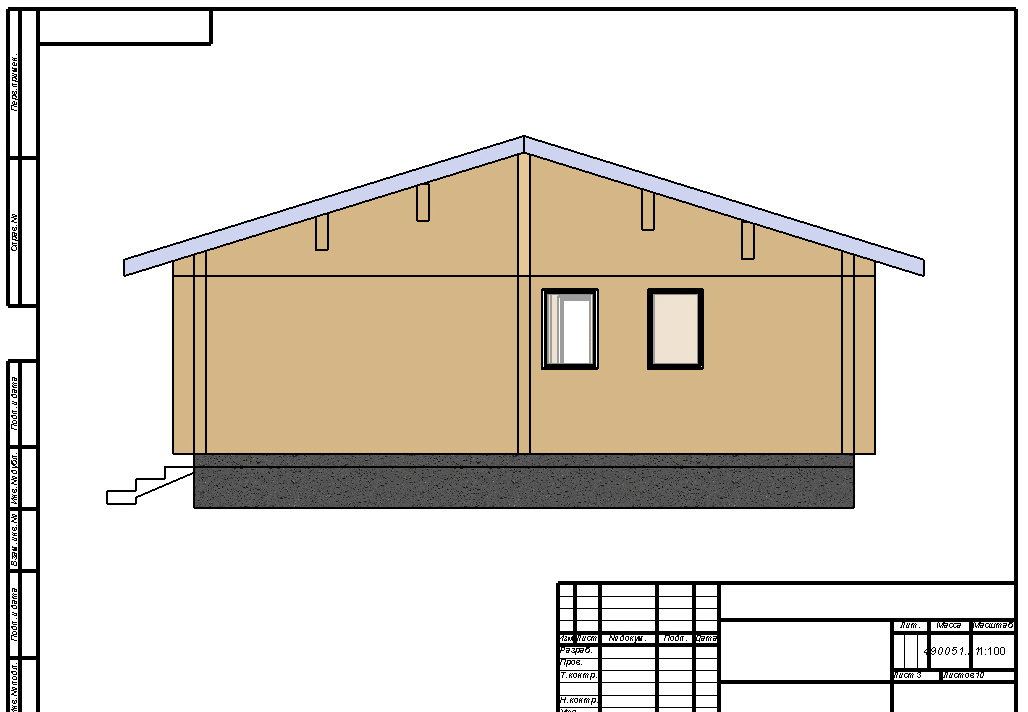
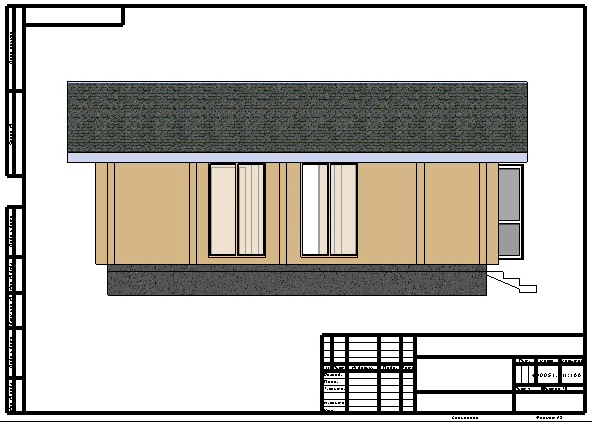 I drew sketches as if I were building it myself. It may be necessary to add insulation to the foundation. This design of the house is made of a wooden bar 150X150mm.
I drew sketches as if I were building it myself. It may be necessary to add insulation to the foundation. This design of the house is made of a wooden bar 150X150mm. 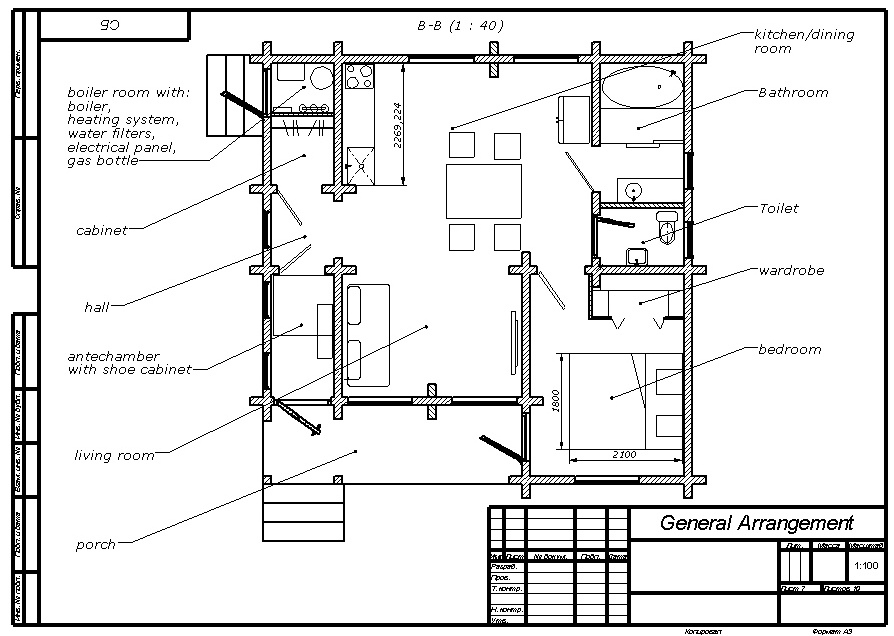 Structural trusses, long and wide, are made of several beams. In the boiler room, you can place all the necessary equipment and an electrical panel.
Structural trusses, long and wide, are made of several beams. In the boiler room, you can place all the necessary equipment and an electrical panel.
Файл:
очень даже нкплохо